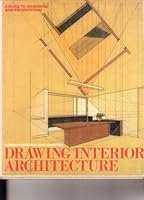Architectural Drawing and Light Construction
Select Format
Select Condition 
You Might Also Enjoy
Book Overview
This new edition of Architectural Drawing and Light Construction, a classic in the field, has been updated to include new methods, materials, and media. This text serves as an excellent introduction to the fields of architectural drawing and construction. It covers drafting and drawing principles, light frame construction principles, and the building design documentation process. The text covers both manual drawing techniques and the use of computer-aided...
Customer Reviews
Rated 5 starsA very useful text that has passed the test of time - useful for the classroom and for students read
While I am not an architect or an engineer of any stripe, I have sold and setup CADD systems for engineers and seen them convert from their drafting boards (this was years ago - I am sure most students learn on computer systems today). I do like the fact that this text still talks about the manual methods of drafting and believe that it has some benefit to the student to learn to draw by hand in order to develop their sense...
0Report
Rated 5 starsa one book resource guide to construction
I recommend this book to anyone looking for quick building or construction reference. Excellent for Design students.
0Report




































